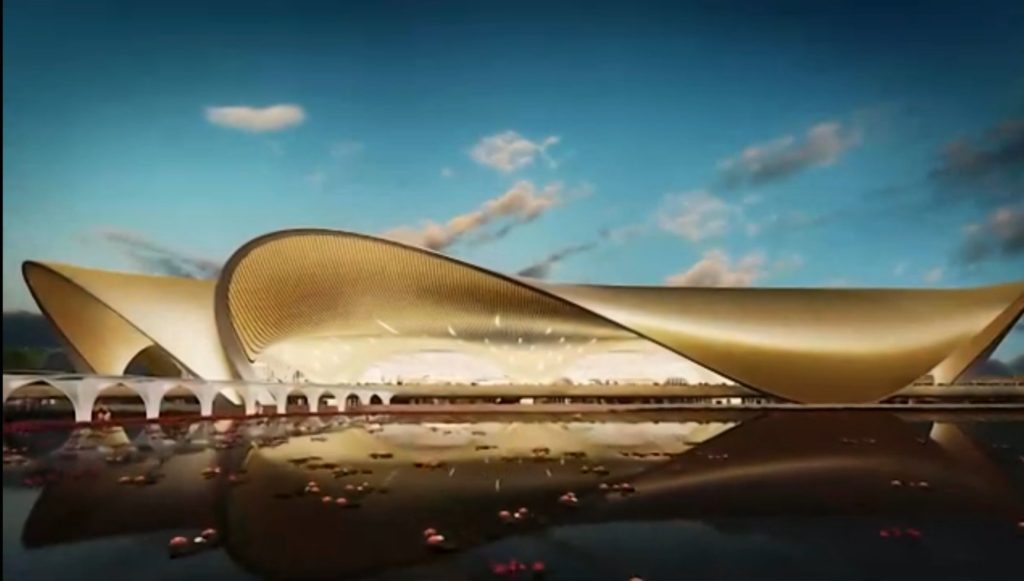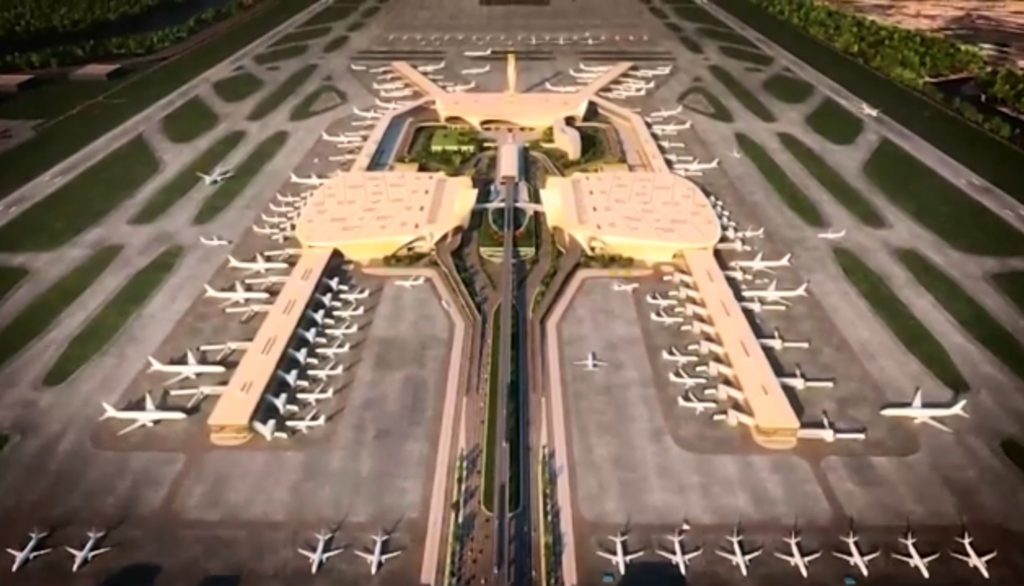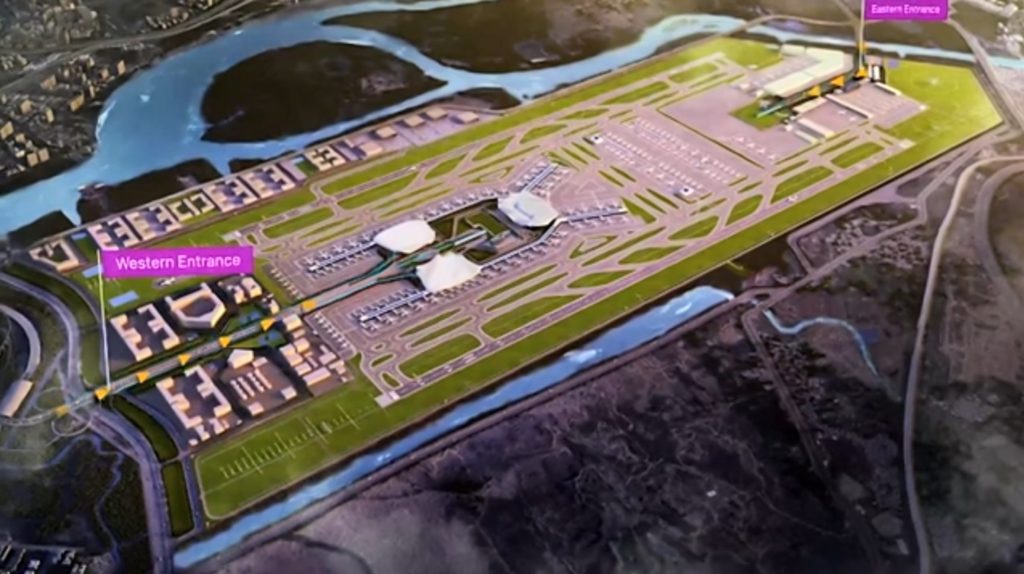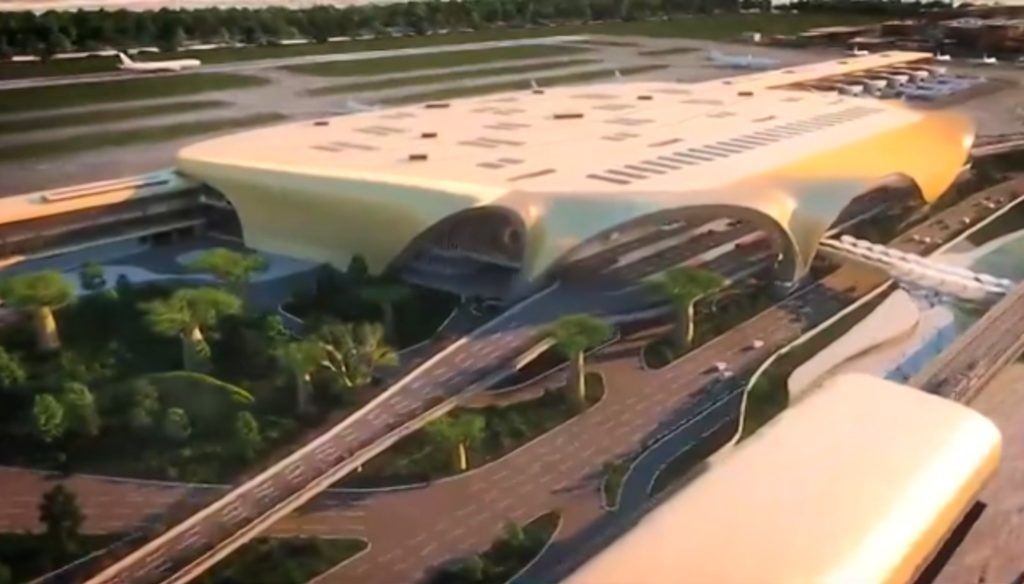The GVK Group has been actively participating in India’s aviation sector, having created the T2 at Mumbai and conceived Terminal 2 at Bengaluru Airport. The Mumbai T2 took inspiration from the peacock, and now, the same design language is showing in the new project.
The Indian government and the Government of Maharashtra envisioned the greenfield Navi Mumbai International Airport through CIDCO, and GVK Mumbai International Airport Limited has been developing the airport as a partner.
The terminal design of Navi Mumbai International Airport takes its inspiration from the lotus, which, per GVK, symbolises purity and elegance. The futuristic design of NMIA blends modernity with Indian ethos, art and culture in a poetic and fluid architectural language.

The Design has been done by globally acclaimed architectural firm Zaha Hadid, who also designed the Beijing Daxing International Airport.
The Central terminal complex will be the heart of the Navi Mumbai International Airport, which will be a cluster of three interconnected multi-level terminals planned around a landscaped central forecourt with a multimodal transportation hub.

The master plan of the Navi Mumbai International Airport aims to serve 90 million passengers per annum ultimately.

The NMIA is planned with dual entrances from the west as well as from the east. The NMIA is planned to be implemented in four phases with two parallel runways capable of simultaneous operations with high-speed expressway suburban rail metro and water transport connectivity. NMIA will be serving both domestic and international traffic and equipped with next-gen technology.
The central terminal complex is connected by 9+9 lanes planned along a landscaped main airport access road. The western and northern part of the airport is planned for passenger-related facilities and supporting airport uses. In contrast, the eastern part of NMIA is planned for cargo, MRO and general aviation, thus segregating vehicular traffic between the two entrances.

The passenger terminal will welcome travellers with flowing forms of its grand entrance and an exciting start to their journey. It is designed with simplicity in mind and organised on two floors. With very few level changes, this creates a compact terminal with minimised walking distances through intuitive wayfinding piers of departure gates are highly efficient. Designed without the need for vertical transport systems as one departs through the terminal, the lotus petals slowly reveal themselves and capture the discerning travellers.
Incoming travellers are welcome to an equally simple and intuitive arrivals experience and are processed in a pleasant and stress-free environment. Passengers are smoothly guided from their gate to the terminal forecourt on arrival.
GVK Group released a video to showcase the full design of the NMIA.
This one is sure going to be an architectural wonder when it is ready.
What do you think of the upcoming NMIA airport?
(Screengrabs courtesy GVK)
Liked our articles and our efforts? Please pay an amount you are comfortable with; an amount you believe is the fair price for the content you have consumed. Please enter an amount in the box below and click on the button to pay; you can use Netbanking, Debit/Credit Cards, UPI, QR codes, or any Wallet to pay. Every contribution helps cover the cost of the content generated for your benefit.
(Important: to receive confirmation and details of your transaction, please enter a valid email address in the pop-up form that will appear after you click the ‘Pay Now’ button. For international transactions, use Paypal to process the transaction.)
We are not putting our articles behind any paywall where you are asked to pay before you read an article. We are asking you to pay after you have read the article if you are satisfied with the quality and our efforts.


Till now there is no connectivity between T1 and T2 at mumbai airport like abroad. Then what about the SkyCity. No sign of it. Then when the 200 acres of slum land is going to be freed ?
From video it looks like the passengers moving areas are narrowed like a small Galli (both in general moving space and in moving escalators – looks like only one person can go at a time in one direction) and not broad like anyother international airports where multiple moving escalators in any direction with multiple parallel lines people carrying facility can stand in parallel. In our case if anyone has an emergency and 50 more people are ahead in that escalator queue then they have to wait until all 50 get out of that moving escalator. Hope that’s not the case in real but it looks it is from the video. At least 2 or 3 people should be able to stand with luggage in parallel in the moving escalators I think so.
Request to keep all passenger moving lines passages broad so that it’s not crowded like another railway stations in mumbai
Hotels must be within walkable distance connected through subway.
Facility still looks outdated. Incoming and outgoing car movement should not be chaotic as in other indian airport. No clarity on parking.
Where is the ATC tower?
Who’s the associate architect of Zaha Hadid in India, specifically in NAVI MUMBAI who is looking after this project.
Who is the consultants for this project
I am sure it’s going to be well-planned and efficient but it lacks the visual impact of some of the newer airports from around the world. From the air, it just looks like a regular airport with slightly curved edges and corners.
I agree with your observations. The aerial view of NMIA in the pic given is not very dynamic or breathtaking
Hi Ajay,
A little out of date!!! Adani took over rights to develop Navi Mumbai from GVK in Jan this year.
@Sameer, but GVK still hasn’t walked out of the CSMIA building. They will later this year, but till then, it is their baby.
What happens to CSMIA?
@neil, it continues
This is third airport in Mumbai. CSMIA T1. and T2 already there.
@Sumit, T1 & T2 are both “terminals” of one airport, not two different airports.
It’s Hardly the same Airport. If you’re transferring between domestic Terminal 1 and international Terminal 2, the only option is to take a taxi. Unfortunately, there’s no longer a free inter-terminal shuttle bus. Allow 30 minutes to complete the trip as you’ll need to take the outside road and there may be traffic congestion.31 May 2020
@Lee, same airport, same airport code (BOM), same management, same name (CSMIA). No alternate facts here unfortunately 🙂 Two different terminals and there is a third general aviation terminal in a third different place for private jets.
No !!! This is second !!! That it first airport’s terminal 1 and 2. They could have been closer, but it couldn’t feels like 2 new airports